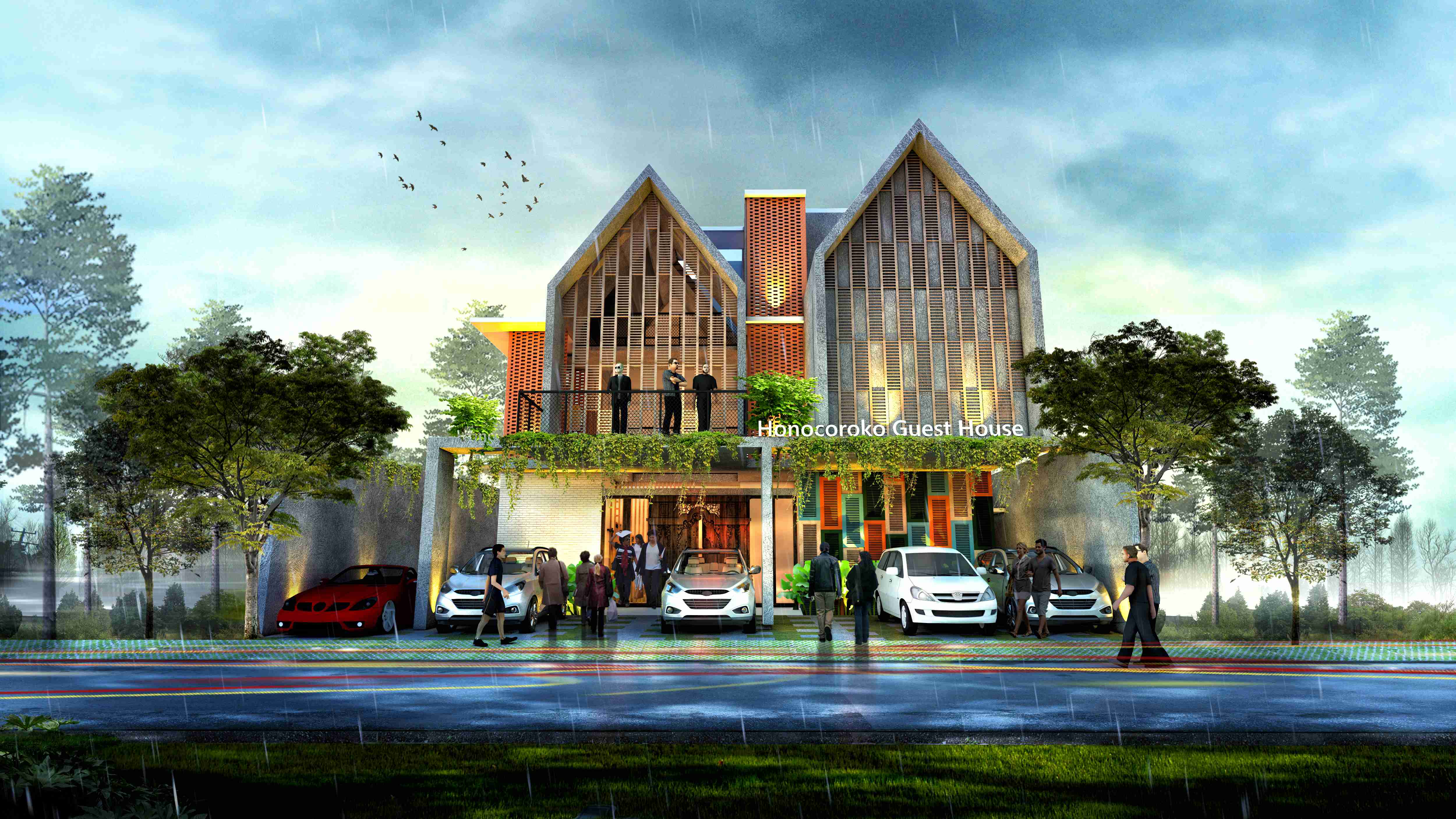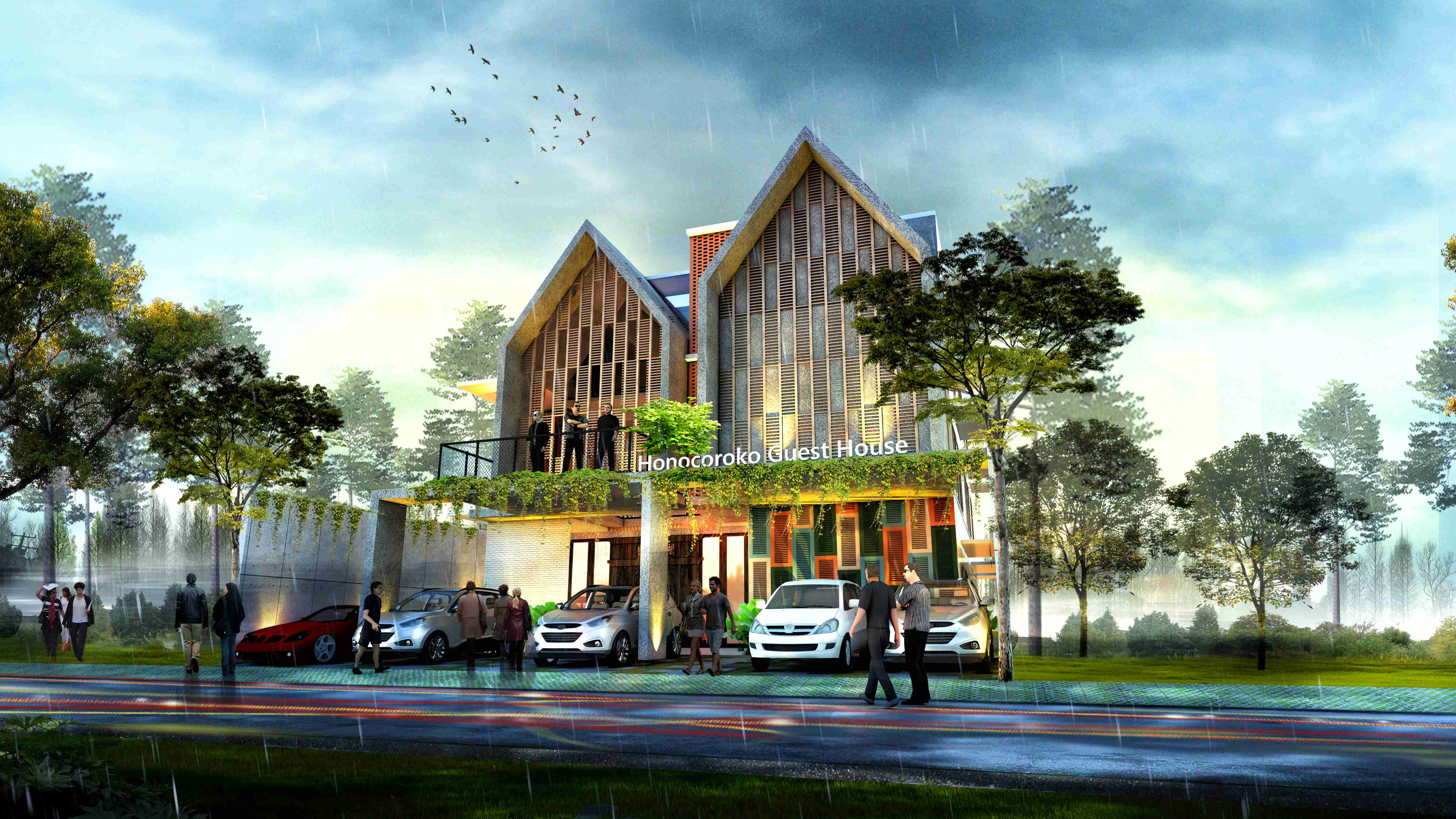Hanacaraka Guest House, Kediri, East Java, Indonesia
Kediri, East Java, Indonesia
| Scope | Design and Build |
| Principal Architect | Sigit Pramana Putra,ST |
| Year | 2019 |
| Status | Underconstruction |
| Owner | Mr.Tommy & Mrs.Astrilia |
Hanacaraka Guest House, a blend of architectural concepts between concrete exposures, used wood materials, bricks, key tiles, roof lighting, air circulation, cross ventilation, greening etc. A "space order" is a combination of the concept of a daily rental "guest house" and a monthly "boarding house". The layout layout is divided into several zones which are separated but in one unit, between daily functions and monthly functions, the concept of each space has similar characteristics but different concepts and furniture.
Our architectural details are strengthened in the interior, in every aisle and other parts. Such as exposure to used bricks that have already existed from the previous building as a historical existence of the building. As well as wood materials used to house the interior that we compiled as building facades. As the identity of the old building.
Our lighting concept is "all in" all into the building. Every room through the walls and even the roof, the detailed architectural finishing concept makes this building interesting and unique.
Hanacaraka is a Javanese script, a development concept related to space numbers, and architectural wall details that will be conceptualized into the Javanese script form from the installation of brick or exposed cement finishing, Hanacaraka is also introduced to the concept of using old and used materials as architectural elements in detail. Hanacaraka is a meaning. .



